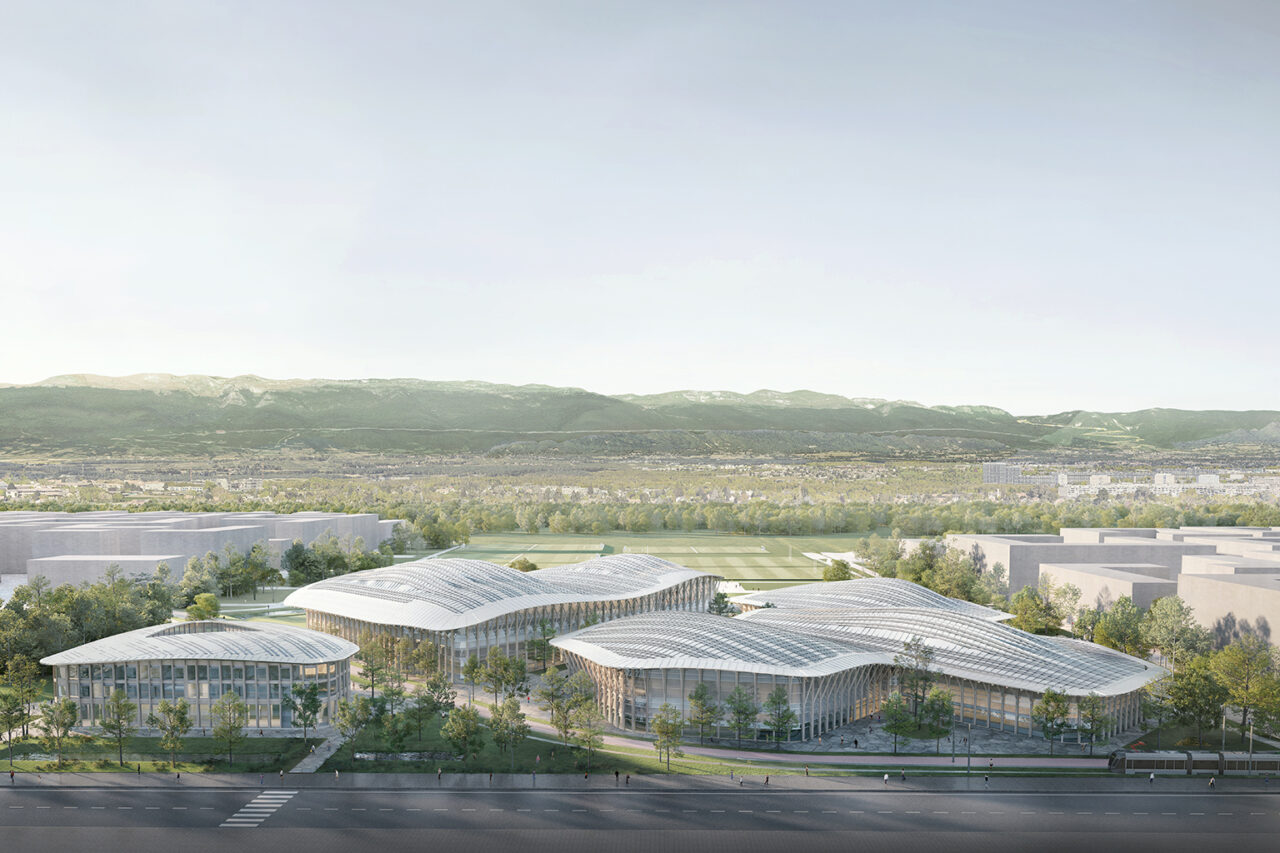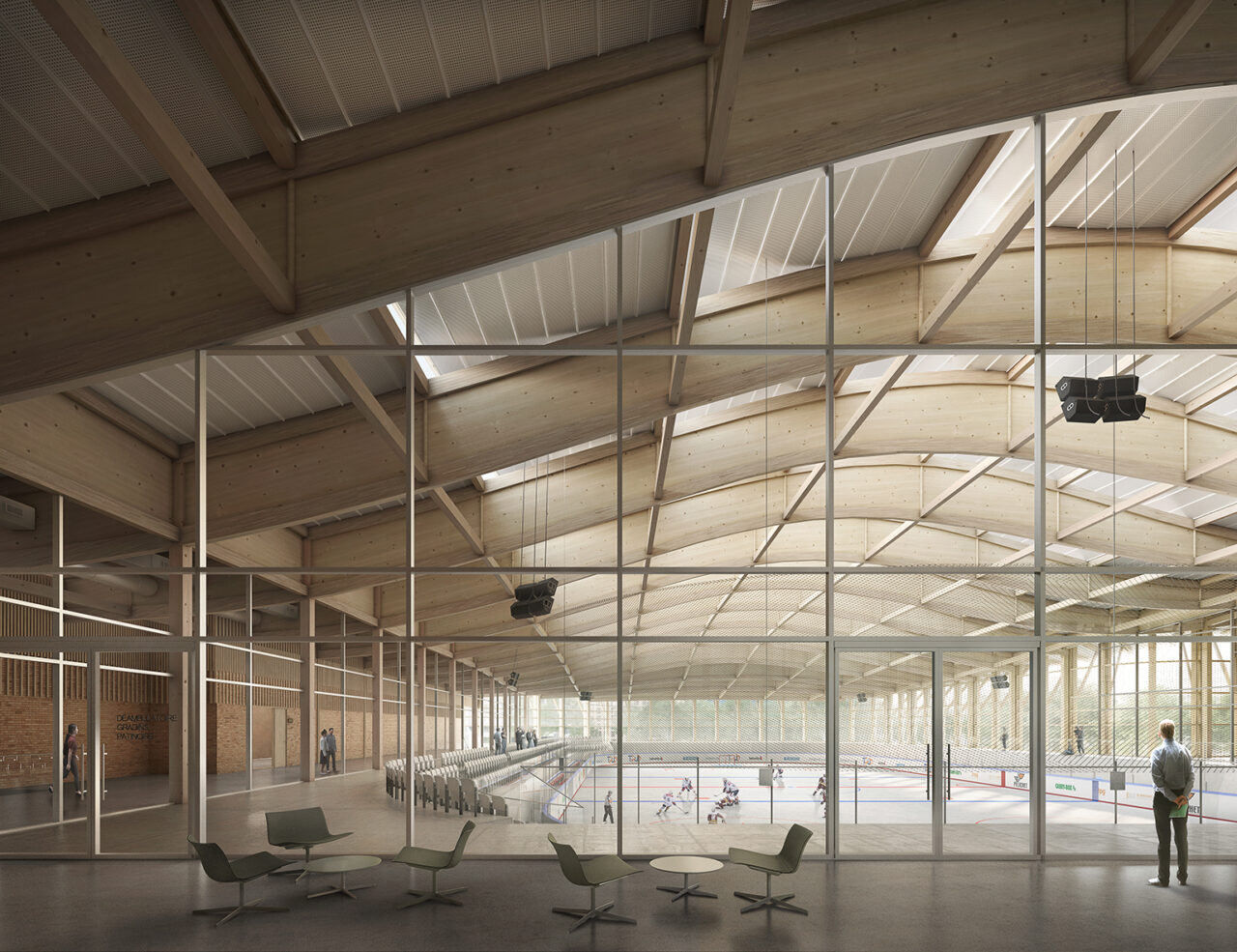Competition won ! Sports and cultural complex of Cherpines in Plan-les-Ouates, Switzerland
09.24 / Competition
Winner of the international competition for the Cherpines sports and cultural complex in Plan-les-Ouates, Switzerland.
After two years of competitive dialogue, Marc Mimram Architecture and Engineering has been selected as the winner for the sports and cultural complex in Plan-les-Ouates in the Geneva canton!
This ambitious and remarkable project, developed in collaboration with the Geneva-based agency collinfontaine architectes, supports the urban development of the Municipality of Plan-les-Ouates and Greater Geneva and is part of a neighborhood project that emphasizes quality of life and architectural and environmental considerations.
Tomorrow, the facility will serve as a living and active space at the heart of this new piece of city, in connection with the park being developed nearby. This continuity with the park has contributed to defining a very free urban form and an architectural approach based on clarity in construction methods and bioclimatic systems, allowing for the prominent display of the primary building materials: wood and site earth.
The urban composition deliberately breaks from the existing urban layout. It emphasizes the idea of pavilions set within a park and a favorable solar orientation for both usage and energy production. The program, developed over 28,000 square meters of floor space, includes an aquatic center, a racquet center, an ice rink, a performance hall with 1,200 seats, an inline hockey rink, a multipurpose room, a restaurant, a shop, a parking lot with 300 spaces, an accommodation center, and a cultural center (music and dance) spread across three distinct buildings. This programmatic assembly builds upon the agency's ongoing reflections and work in the field of multi-use sports facilities, viewed as generators of social connection and accelerators of vocations.
The three buildings form a cohesive ensemble through which public space flows, linking the various adjacent urban polarities. They are all covered by a productive roof (100% of electrical needs are generated on-site) whose geometry is dictated by usage. We are pleased to develop this project alongside our Swiss partners: collinfontaine architectes, Pascal Heyraud Sàrl (Landscape Architects), INGPHI Art and Engineering Designers (Civil Engineer), and az ingénieurs sa (HVAC Engineer, Building Physics, and Energy Labeling).
We look forward to supporting the Municipality of Plan-les-Ouates in establishing this facility and in creating thoughtful and sustainable architecture that enhances usage opportunities!


